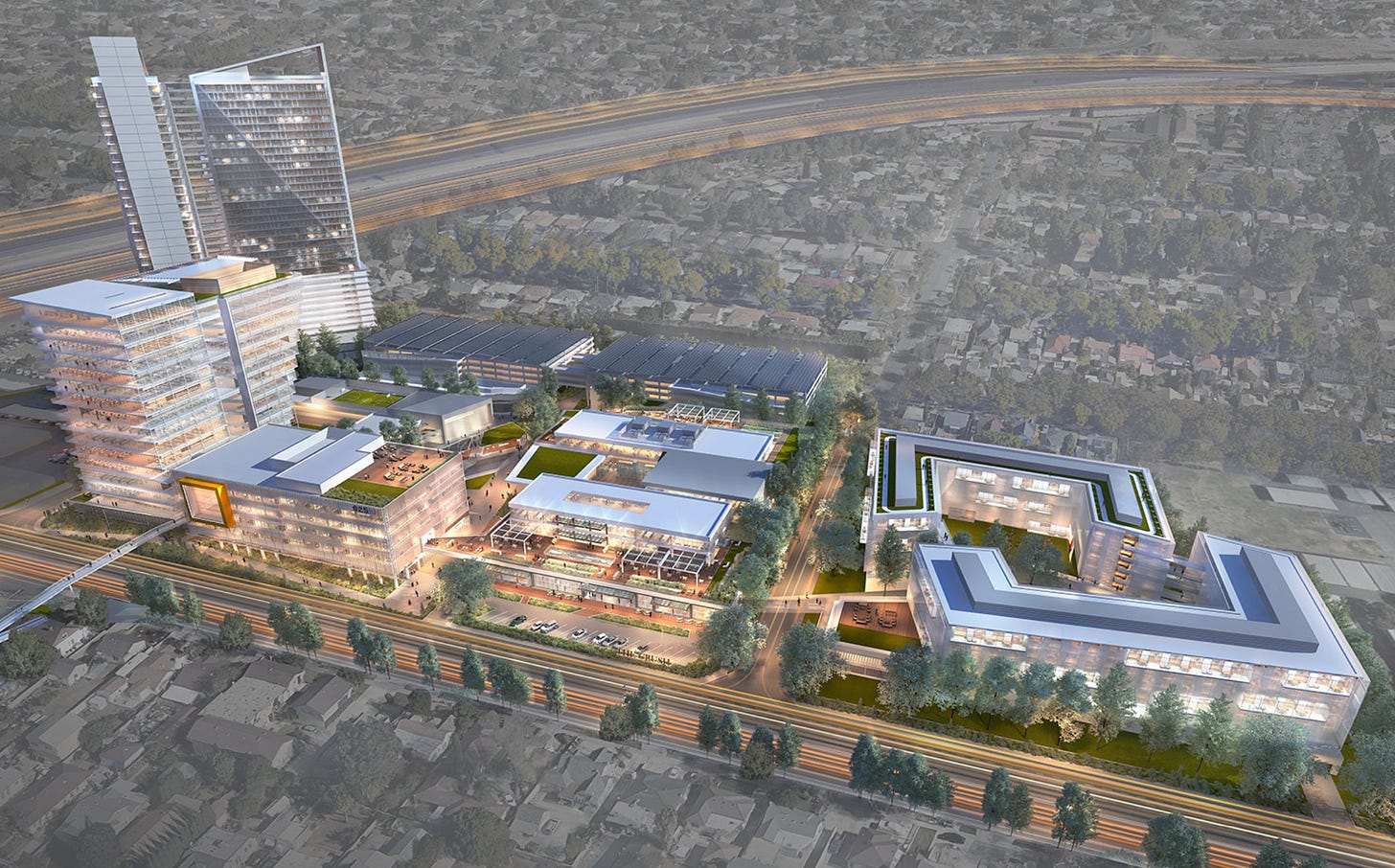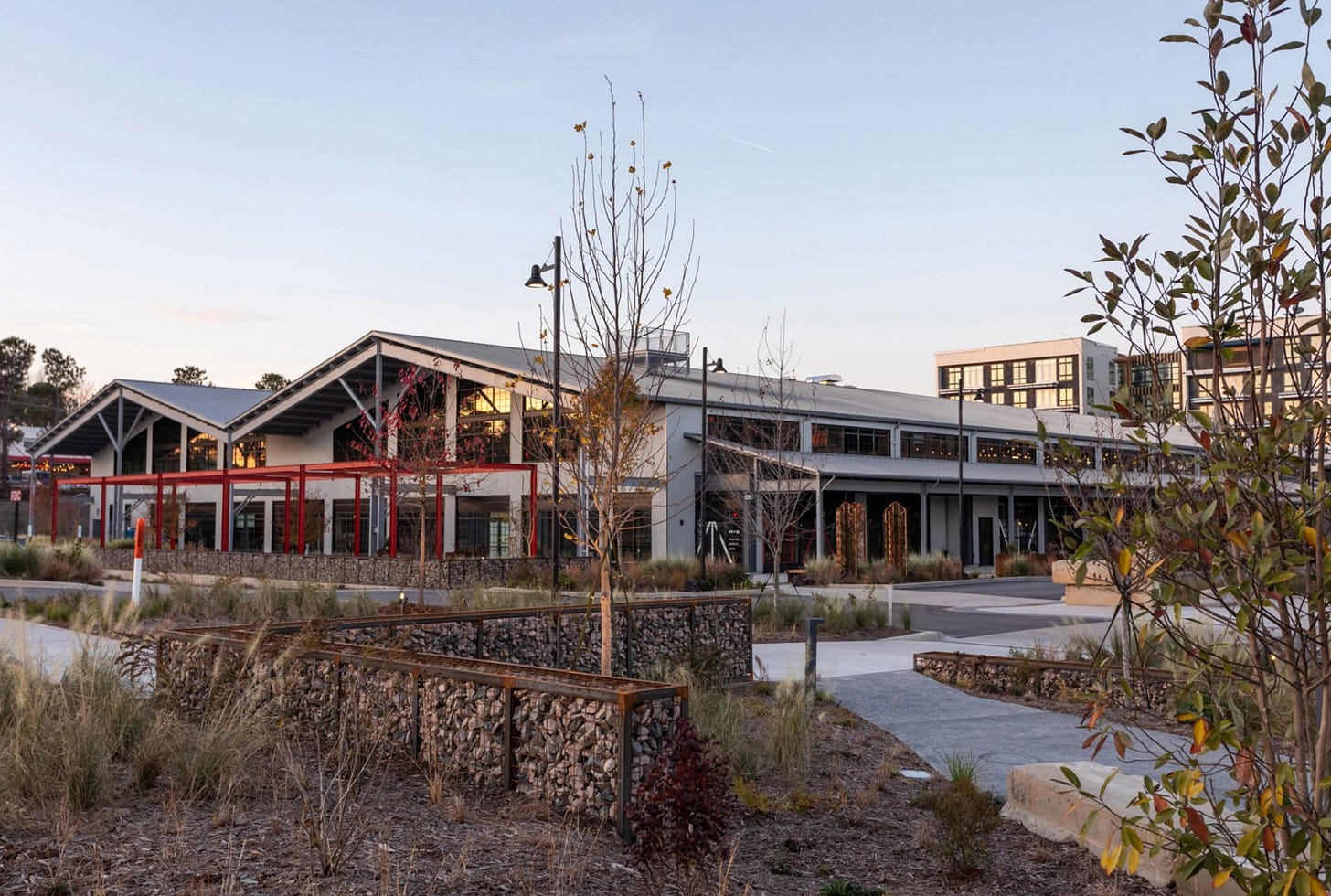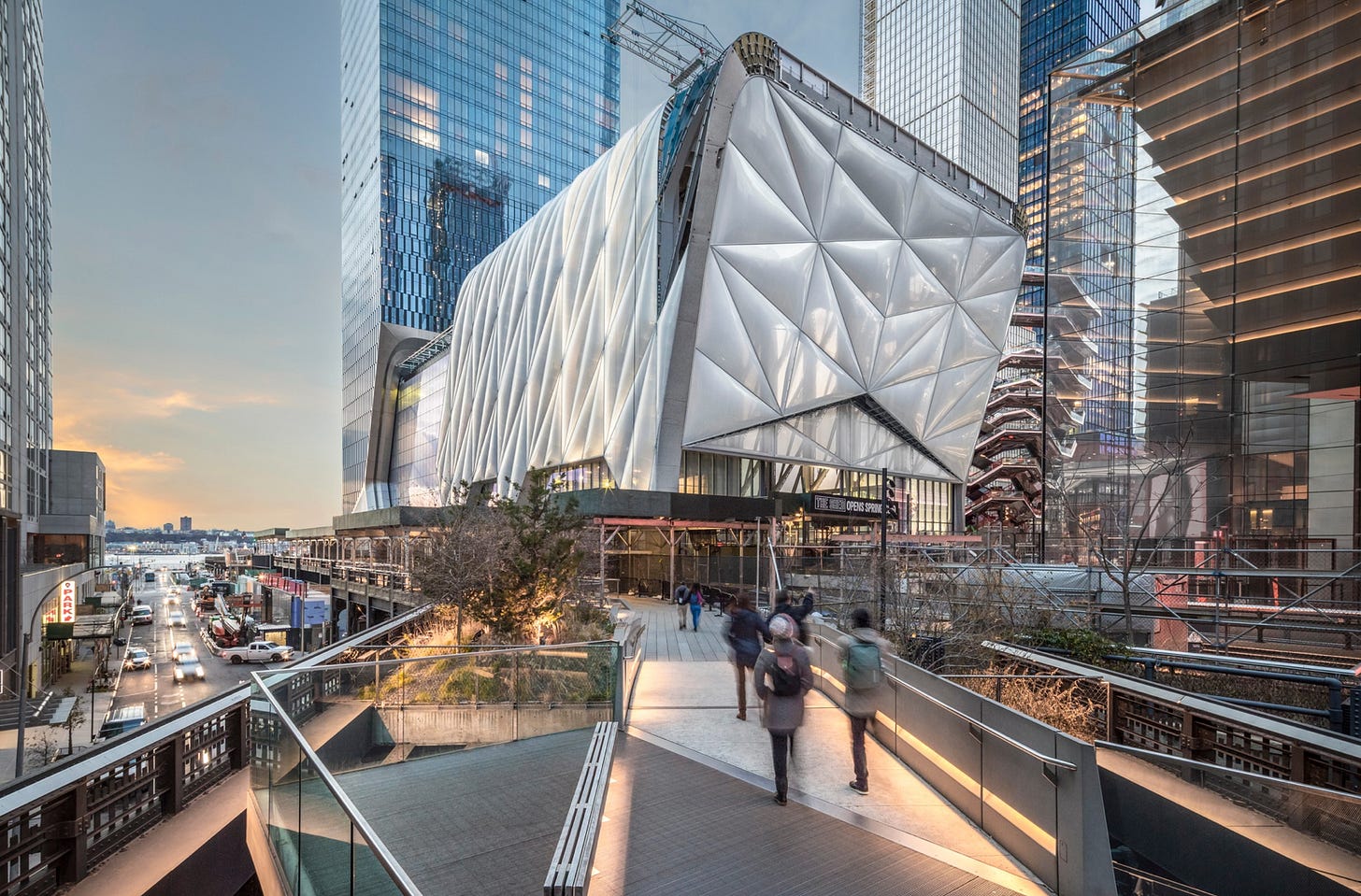Live | Work | Play Communities: Cities Within Cities
Building Connected Spaces for a Disconnected Age
The Vision
A Day in the Life within a Live-Work-Play Community: The day has begun and the smart windows in your apartment have electronically been triggered to let sunlight in. You wake up. The apartment is equipped with modern conveniences such as smart thermostats and spacious balconies that provide scenic views of the bustling community below.
You step out into the elegantly designed hallway, featuring contemporary lighting, lush greenery. As you make your way to the lobby, you pass by thoughtfully designed common areas, including a stylish lounge with co-working stations, a coffee bar, and a concierge desk offering a range of services from package handling to restaurant reservations. You start your day with a short walk to the on-site café, greeting neighbors along the way. Funny enough, about half of these neighbors are also coworkers of yours. Your office is just a five-minute stroll away within the same development. The workspace boasts open designs, collaborative areas, and private pods, catering to various work styles. Today you need to meet 2 major deadlines and you need to lock in, so you opt for a pod. You have a business lunch with a client. However, you forgot your proposal at home! Fortunately, home is a 5 minute walk from your office. You quickly walk to your apartment, grab the proposal, and walk over to the restaurant where you planned your lunch in time and without breaking a sweat. Post-work, you decide to unwind by attending a yoga class in the community park, surrounded by lush greenery and water features. All you had to do was change outfits within the locker rooms available in your work space and walk over to the yoga class. Typically, you'd have lost an hour driving home in traffic for 30 minutes to change and get ready, plus another hour back. The extra time saved allows you to mingle with some of the other students (and potential neighbor and/or coworkers) before class starts. Evenings are lively yet relaxed. You might catch a local band performing at the amphitheater, visit the art gallery showcasing resident artists, or simply enjoy a quiet evening in one of the communal lounges. It seems like there's a live band for free every single night and within walking distance too! After going to yoga class, having dinner, and checking out a live band all whilst mingling with your friends and meeting 3 new ones, you arrive at your apartment and it's only 8 pm! This means you still have time to watch that show you've been binging.
Notice how in this community, your social circles naturally overlap—work friends connect with yoga friends, and neighbors double as co-workers. These "coincidences" become commonplace. Moreover, not once did you need to get in a car and, resultingly, you've spent more time outdoors than you normally would've otherwise.
What is it?
This is the ideal end product of a successfully developed Live Work Play Community. The proposed development is just that — a place where you can live, work, and play in one community. What's a Live, Work, Play community need to include in order to qualify as a true Live | Work | Play development and not a glorified mixed-use property?
The Live - A residential component possibly in the form of a condo, townhouse, or apartment
The Work - Employment opportunities within the communities like co-working facilities, general office space, or retail shops
The Play - This is the most flexible component. And this could be open green space, recreation, or night life. Really whatever the particular LWP community in question is geared towards.
While live, work play communities offer a lot of flexibility, there is still a target tenant that it is designed to cater to. For example, one may cater to a young new family. Where the residential component would be composed of starter homes like condos and the recreation is open green spaces with day cares on-site.
Live, work, play communities are purposed to be somewhat of a neighborhood. This is an accurate description because the definition of a neighborhood is "complementary land uses." If executed correctly, a live, work, play community would include complementary land uses — housing, maybe an urgent care, offices, a grocery store. I'm also reminded of a large university campus. Many have the same objective — to provide students with everything they need within campus. Somewhat of an amusement park. I picture a day at Disneyland. Not to the same extent, it's only for a day, but still.
This sounds like a mixed-use property. That's because it is! Mixed-use development is a type of urban development that combines multiple uses within a single space, typically blending residential, commercial, cultural, institutional, or entertainment functions. A live | work | play development is a subset of what is the mixed-use property type. LWP is somewhat nuanced in that it takes things a step further and makes integration its top priority. A McKinsey report helps clarify this distinction as it suggests that while traditional mixed-use might simply combine different uses in proximity, live-work-play embraces a more comprehensive philosophy about community design and lifestyle integration. While a mixed-use development may be something that you stop by to dine and shop, a LWP community is a place that you'd rarely need to leave and where you'd community build.
The Why?
Why has this development type newly burst into the scene? The pandemic significantly altered the way people live and work. Workplace flexibility is now a priority. When people aren't working from home, they're lobbying to work from home, and when they're not lobbying to work from home, they're creating arrangements to work from home in between meetings or using their homes as convenient "pit stops".
The pandemic significantly altered the way people live and work. According to McKinsey's 2023 comprehensive research, office attendance has stabilized at approximately 30% below pre-pandemic levels, with employees visiting offices just 3.5 days per week on average. This dramatic shift triggered substantial urban transformation, with New York City's urban core losing 5% of its population from mid-2020 to mid-2022 and San Francisco's losing 6%.
As remote work became normalized, many urbanites moved to suburbs seeking larger homes and greener spaces, while foot traffic near urban stores remains 10-20% below pre-pandemic levels. This new reality has accelerated the development of mixed-use communities that McKinsey identifies as particularly resilient during disruption. Their research demonstrates that neighborhoods "not dominated by a single type of real estate but instead incorporating a diverse mix of office, residential, and retail space" weathered the pandemic better than office-dense areas. Live-work-play communities represent exactly this hybrid approach, offering what McKinsey calls the opportunity to "earn the commute" by creating compelling, integrated experiences that make the journey worthwhile in a world where remote work is always an option. The five-minute walks between home, office, dining, and entertainment described in live-work-play communities perfectly embody the "adaptable, flexible spaces" that experts identify as essential for urban areas to thrive in our post-pandemic era.
LWP communities yield several benefits discussed in my mixed-use article: Increased walkability thus fostering social interactions and community bonding; less emissions from less car travel; alleviating the housing shortage in California and consequently benefiting from government incentives in doing so; and hedging real estate by diversifying property types. However, a key underlying pattern that I'm sensing is capitalizing on the premium that is social interactions.
In today's America, we face a genuine epidemic of loneliness. According to Harvard's Making Caring Common project research from October 2024, 21% of adults report serious feelings of loneliness, with people aged 30-44 experiencing the highest rates at 29%. U.S. Surgeon General Vivek Murthy officially declared loneliness an epidemic in 2023, describing it as far more than "just a bad feeling" but a major public health risk. The causes are multifaceted: 73% blame technology, 66% cite insufficient time with family, 62% point to being overworked, and 58% attribute it to our increasingly individualistic society. With 81% of lonely adults also suffering from anxiety or depression, there's a clear premium on meaningful social connection.
Live-work-play communities offer a compelling remedy to this crisis of disconnection. As residents navigate these thoughtfully designed spaces, they experience what urban planners call "natural collisions" – the spontaneous interactions that build community. When your neighbors are also your coworkers, when your fitness instructor lives down the hall, when the barista remembers your order because she sees you at community events – these overlapping social circles create exactly what researchers found people crave: "more activities and fun community events" and "public spaces that are more accessible and connection-focused." The live-work-play model transforms what would be isolated activities in traditional settings into opportunities for connection, effectively rebuilding the social infrastructure that modern living has eroded.
Comps
Now what kind of appraiser would I be with out some comps?
625 N Grand Ave - From Heavy Duty office building to Modern Neighborhood
I've seen this building my entire life. As a toddler, I referred to it as "the OC Register Building" and I still do. It's one of those buildings that you think is going to exist forever, until recently.
https://www.latimes.com/business/la-fi-freedom-sale-20160321-story.html
The site at 625 N Grand Avenue in Santa Ana was originally developed in 1986 as a traditional six-story office building with 184,086 square feet of commercial space spread across multiple floors. It represents a classic example of late-20th century suburban office development, complete with 690 parking spaces reflecting the car-centric approach to commercial real estate of that era.
https://aiaoc.secure-platform.com/a/gallery/rounds/9/details/6689
The current redevelopment vision for 625ive takes this conventional office asset and reimagines it as a mixed-use, transit-oriented community—transforming what was essentially a single-purpose commercial building into a multifaceted urban node that integrates residential, commercial, and community spaces. This adaptive reuse approach has become increasingly common as developers and communities look to breathe new life into aging commercial properties that no longer meet contemporary workplace and lifestyle needs.
625ive reimagines Santa Ana's landscape as a 3.51-acre transit-oriented live work play community. This $175 million redevelopment transforms the former 1986 office complex into a vibrant mixed-use destination featuring 248 apartments (with 35% dedicated to workforce housing), 90,000 square feet of flexible office space, and 42,000 square feet of ground-floor retail anchored by local businesses. The project's signature design element—a central promenade connecting directly to the Santa Ana Regional Transportation Center via a dedicated pedestrian bridge—reduces car dependency while its sustainable features include a 375 kW rooftop solar array, rainwater capture systems capable of handling 95% of annual precipitation, and Orange County's largest residential green roof (28,000 square feet). Community amenities weave throughout the development, from the innovation hub supporting local entrepreneurs to the 12,000-square-foot public plaza hosting weekly farmers markets and cultural events, all while preserving and repurposing original architectural elements from the 1986 structure as artistic installations that honor the site's heritage.
Raleigh Iron Works — Raleigh, North Carolina
Raleigh Iron Works is a new live-work-play community, redeveloped from old industrial sites. This $150 million development breathes new life into historic steel mill buildings dating back to the late 1800s, preserving their industrial character while introducing modern functionality.
The development thoughtfully integrates three distinct components: the historic Double Gable and Bow Truss buildings (converted to 170,000 SF of creative office space and 71,000 SF of retail), alongside Forge, a new seven-story residential structure with 219 apartments. What makes this project special is its preservation of original architectural elements—from exposed steel structures to repurposed materials that appear as artistic installations and functional elements throughout the property.
The tenant mix reflects a perfect blend of local flavor and global appeal, with local businesses like Ponysaurus Brewing and Andia's ice cream alongside international brands like Swiss luxury watchmaker Audemars Piguet, which invested $22 million in a 63,000-square-foot North American Service Center. This 40-acre district's first 10-acre phase demonstrates how industrial heritage can be reimagined to create authentic community destinations.
The Shed - Manhattan, New York
https://www.theshed.org/about/building
New York City leads the nation in live-work-play developments, with Manhattan and Brooklyn alone housing over 122,600 apartments in such integrated developments. The Shed exemplifies this urban paradigm at its most intensely vertical and innovative. Built in 2019 in Manhattan's Hudson Yards district, this 176,000-square-foot cultural center accomplishes a remarkable spatial feat—rising six stories on a mere 0.10-acre footprint (4,138 SF), resulting in an extraordinary floor area ratio of 42.53.
Designed by acclaimed architecture firm Diller Scofidio + Renfro, The Shed embodies the pinnacle of transit-oriented development with perfect walkability (97) and transit (100) scores. Its architectural excellence has garnered prestigious recognition, including the AIA New York Chapter 2020 Architecture Honor Award, the NYCxDESIGN Awards 2019 Winner in the Institutional category, and Silver Winner in the 2019 New York Design Awards for Architecture.
Unlike traditional developments, The Shed isn't just situated within New York's vibrant urban fabric—it actively contributes to it as a cultural destination. It represents the future of ultra-dense urban development, where every square foot is maximized vertically, and success depends not on parking capacity but on seamless integration with public transportation networks and pedestrian infrastructure.
As we witness the rise of developments like Raleigh Iron Works, The Shed, and the visionary 625ive, we're seeing not just construction projects but the emergence of a new urban paradigm that responds directly to our post-pandemic reality. These developments represent the natural evolution of our cities—from the segregated, car-dependent sprawl of the late 20th century toward integrated communities where living, working, and gathering happen within walkable distances. They address our loneliness epidemic by creating spaces for spontaneous connection, respond to our changing work patterns by offering flexibility, and acknowledge our environmental challenges by reducing transportation needs. What makes these projects particularly compelling is how they're uniquely tailored to their contexts—preserving industrial heritage in Raleigh, maximizing vertical potential in Manhattan, and transforming underutilized office space in Santa Ana. As we look toward tomorrow's urban landscape, the most successful developments will continue this trajectory: honoring local character while embracing universal human needs for connection, convenience, and community in a rapidly changing world. The future belongs not to isolated real estate assets but to thoughtfully integrated places that understand buildings as merely the starting point for creating vibrant, resilient communities.







